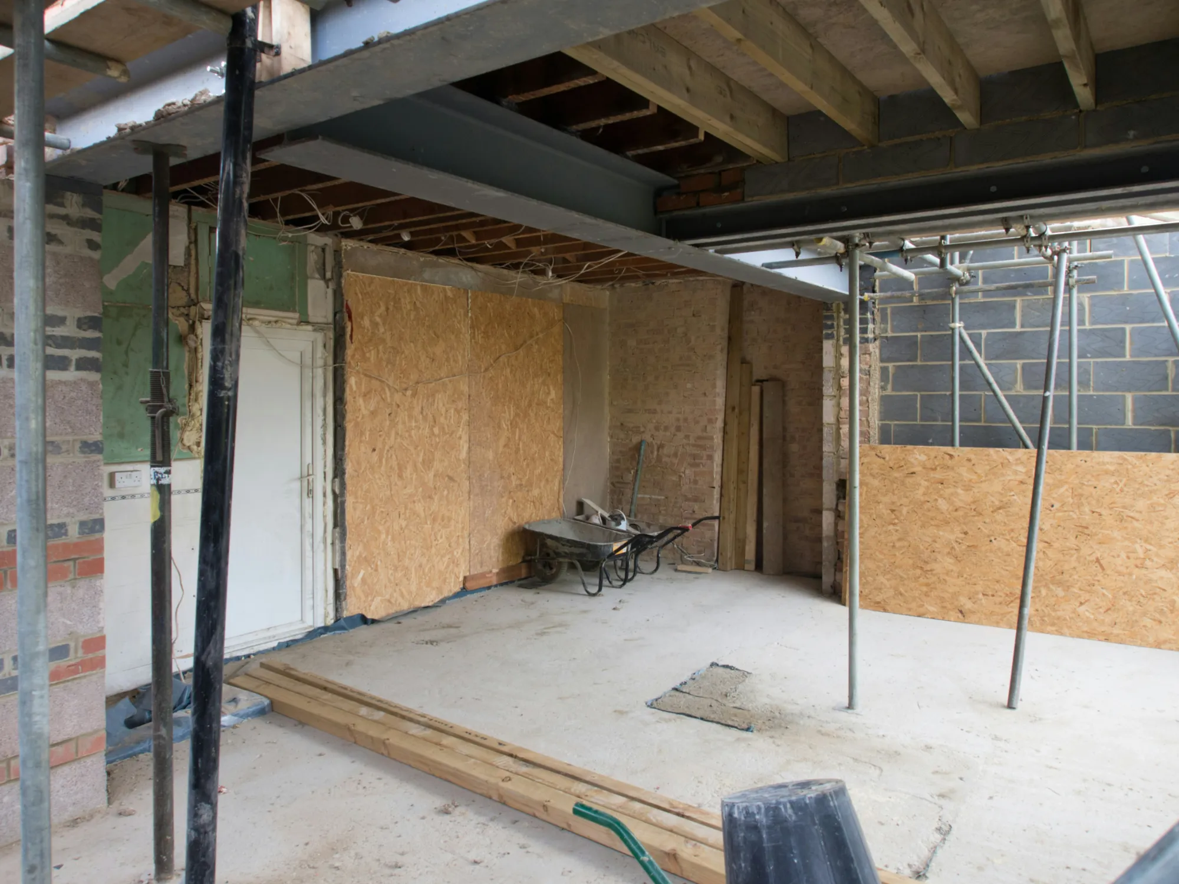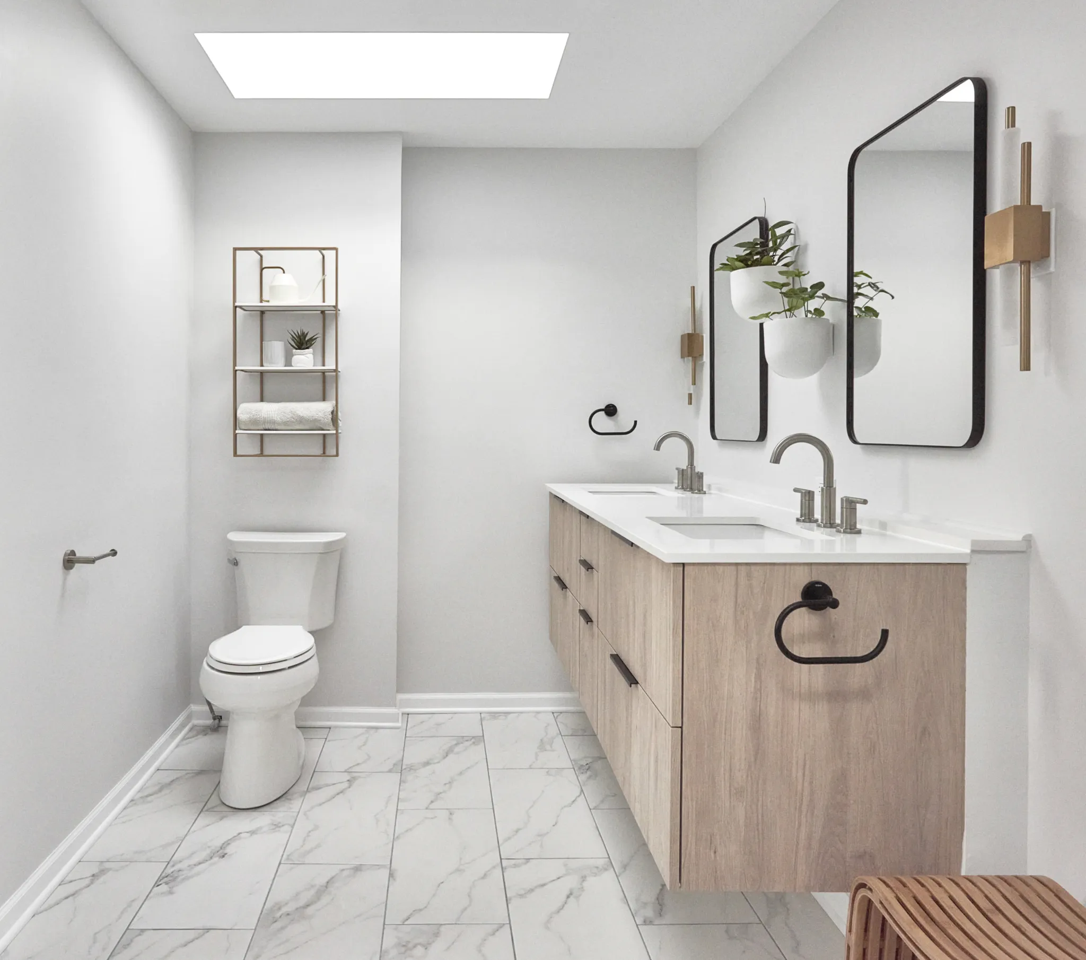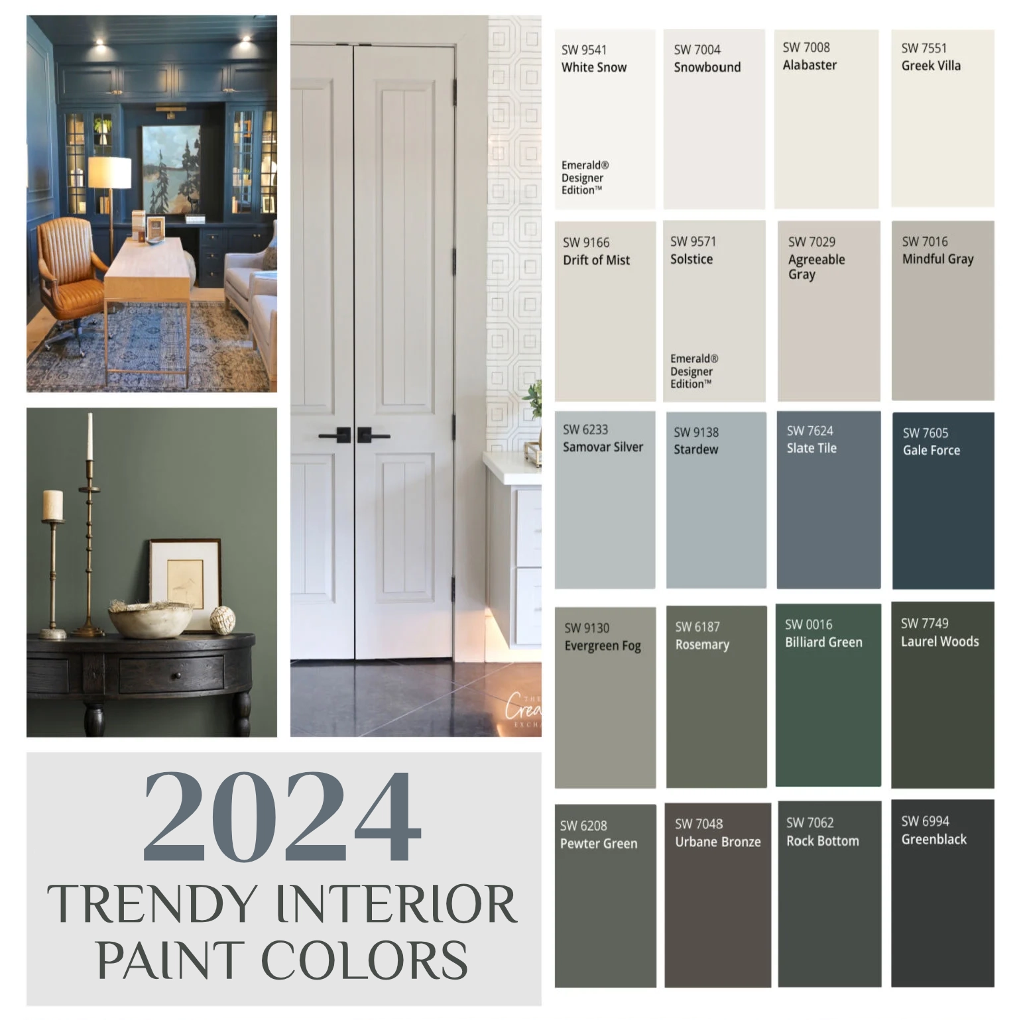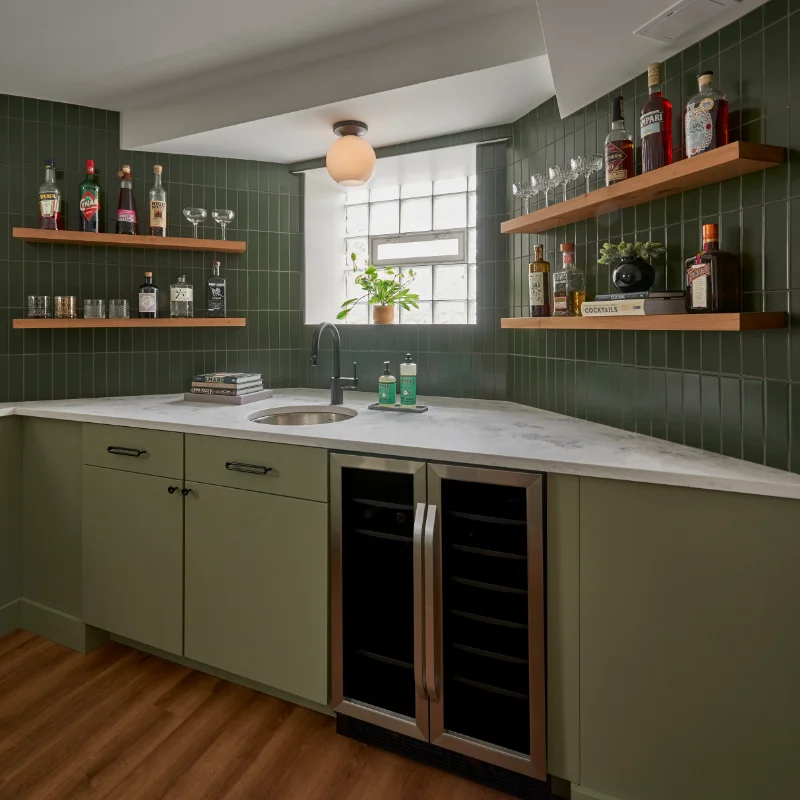Basement renovation can transform an underused or neglected area of your home into a vibrant, functional space. Whether you’re considering a playroom, a home office, or an entertainment area, understanding the basics of a basement renovation is the first step.

Basics of Basement Renovation
At the core of basement renovation is the enhancement of your home’s living space. This process typically involves converting a raw, unfinished basement into a comfortable and inviting area. The renovation can range from simple cosmetic updates to comprehensive overhauls, including adding walls, flooring, ceilings, and essential services such as plumbing and electrical work.
When planning a renovation, it’s crucial to assess the current state of your basement and consider the purpose of the space. Are you looking to create an additional bedroom, a home gym, or maybe a secondary living room? The function will dictate the design and finishing touches. Also, consider the future of your home – will this space need to evolve as your family grows or changes?
Basement Renovation Timeline
The timeline for basement remodeling can vary greatly based on several factors such as the project’s scope, the basement’s size, and the complexity of the work needed. For example:
- A simple 90 square meter basement renovation might take 3-4 weeks, totaling 230-250 staff hours.
- A more complex project with a fully functional living area, including a kitchen and a bathroom, can extend up to a month or more.
| Project Size | Estimated Time |
|---|---|
| < 500 sq meters | 2-3 weeks |
| 1000 sq feet | 4-8 weeks |
Source: Kitchen and Bath Shop and Finished Basements Plus.
Factors like permit acquisition, custom finishes, and unexpected issues such as water leaks or material delivery delays can also affect the timeline. It’s vital to plan for potential delays and work with a reliable contractor who can navigate these challenges efficiently.
Planning Your Basement Remodel
When we embark on the journey of transforming our basements, we’re not just renovating; we’re reimagining the possibilities of our homes. This process requires careful planning, thoughtful design, and a realistic understanding of budgets and timelines.
Designing for Functionality
Designing for functionality means creating a space that not only looks great but also meets our specific needs. Whether we envision our basement as a cozy family room, a home office, a kitchen or a bathroom, it’s essential to consider how the space will be utilized.
- Define the purpose: Are we looking for an extra bedroom, a play area for the kids, or perhaps a space for entertaining guests?
- Consider the flow: How will the space connect to the rest of the house? We need to ensure easy access and a logical layout.
- Storage solutions: Basements often double as storage areas. Incorporating built-in shelves or closets can help keep the area organized.
- Flexibility: Multi-functional furniture can provide flexibility for the space to serve various purposes over time.
Some homeowners believe that basement renovations are quicker and less involved than other home remodeling projects. However, due to factors like structural limitations, moisture control, and the need to add or alter plumbing and electrical systems, basement renovations can be just as complex—if not more so—than other home renovations.

Choosing the Right Contractor
Selecting the right contractor is paramount to the success of our basement remodeling project. We want to ensure we choose a professional who is not only skilled but also reliable and communicative.
- Check credentials: We should verify that the contractor is licensed, insured, and has a strong portfolio of completed remodeling projects.
- Read reviews: Previous client testimonials can offer insight into their experience and satisfaction.
- Get estimates: It’s wise to obtain quotes from multiple home renovation contractors to compare services and costs.
- Ask the right questions: Inquiring about timelines, subcontractors, and project management practices can help us gauge their expertise.
Budgeting and Cost Expectations
Budgeting accurately is crucial for a stress-free renovation experience. Understanding the cost expectations will help us manage our finances effectively and make informed decisions.
| Project Complexity | Average Cost |
|---|---|
| Basic Remodel | $11,000 - $30,000 |
| High-End Renovation | $40,000+ |
| National Average | $18,500 |
Source: Angi and Architectural Digest
- Set a realistic budget: We should consider the average cost of a basement remodel, which ranges between $11,000 to $30,000, and can exceed $40,000 for high-end renovations.
- Factor in unexpected costs: It’s advisable to allocate an additional 10-15% for unforeseen expenses.
- Invest wisely: While the average return on investment for a basement remodel is about 70%, we should prioritize changes that will add the most value to our home.
- Consider location: Costs can vary significantly by region, with the East Coast being the most expensive.
By meticulously planning our basement remodel, we can ensure a smoother renovation process. Designing for functionality, choosing the right contractor, and budgeting wisely are all steps that will lead us to successfully unlock the hidden potential of our basement.
Trends in Basement Design
As we delve into the latest trends in basement design, it’s evident that the focus is on creating spaces that are not only functional but also aesthetically pleasing and aligned with the personal style of homeowners. In 2024, we’re seeing a shift towards natural elements, calming color palettes, and designs that embrace both form and function.
Embracing Nature and Curves
This year, we’re seeing basements move away from the rigid and closed layouts of the past. Instead, there’s a trend towards incorporating curves and embracing nature. Room dividers, patterned wallpaper, and unique partitions are becoming increasingly popular, creating fluid spaces that reflect a homeowner’s individuality and style. Organic shapes such as curved corners, wavy-walled alcoves, and arched trim are replacing sharp angles, allowing for a more relaxed atmosphere that can help alleviate stress and anxiety.
Interior Color Trends for 2024

When it comes to color, 2024 is all about creating a serene and restful environment in the basement. The trend features rich blues with a touch of green, paired with earthy tones like browns, beiges, terracottas, and deep pinks. This color scheme adds character to the space and harmonizes well with wooden accents and neutral decorations, making it a perfect choice for a basement that aims to be both cozy and stylish.
Functional Aesthetics
Functionality remains a top priority when remodeling basements, particularly when working around house infrastructure such as ducts, pipes, and electrical cables. The current trend is to integrate these elements into the decor rather than conceal them. Creative solutions such as building soffits, crafting inset ceiling designs, mounting wood slats, and using architectural lighting to highlight stairwells and recessed areas are becoming more common. These elements not only add to the basement’s functionality but also contribute to its overall aesthetic appeal.
As we explore these trends, it’s clear that the basement can transform into a space that not only adds value to your home but also serves as an extension of your personal taste and lifestyle. Whether you’re considering a kitchen renovation, bathroom renovation, or a full home makeover, incorporating these trends can help ensure your basement remains a modern and inviting part of your home. And when you’re ready to start your project, consult with home renovation contractors who are well-versed in the latest design trends.
Potential Challenges and Solutions
During a basement remodeling project, we may encounter a variety of challenges that can affect the outcome and timeline of our renovation. Understanding these potential issues and preparing solutions in advance can help us navigate the remodeling process more smoothly.
Handling Structural Limitations
Basements are foundational to our homes, and as such, they come with inherent structural limitations. We might face obstacles like low ceilings, limited natural light, and support columns that can’t be moved. To address these challenges, we can explore creative design solutions that turn these limitations into features. For example, we can build soffits around ductwork or create inset ceiling designs that add character to the space. Including architectural details like wood slats or murals can also draw the eye away from less desirable features.
Additionally, if our remodeling plans include adding bedrooms or living spaces, we may need to install egress windows to meet building codes. We must consider this during our planning phase and allocate time and budget accordingly (Finished Basements Plus).
Dealing with Unexpected Delays
Unexpected delays can arise due to various factors such as the discovery of mold, the need for plumbing or electrical updates, or even the late arrival of materials. We can mitigate the impact of these delays by setting realistic timelines that include buffer periods for unforeseen issues. It’s also crucial for us to work closely with our experts to ensure they communicate any potential delays promptly. We should have a clear and detailed contract that outlines the process for handling delays and any associated costs.
Ensuring Proper Insulation and Lighting
Proper insulation and lighting are vital for creating a comfortable and inviting basement space. Improving insulation can enhance energy efficiency and protect against water damage, leading to long-term savings and a healthier living environment.
When it comes to lighting, architectural lighting trends for 2024 emphasize functionality and aesthetics. Good lighting design can highlight architectural details and improve the overall atmosphere of the basement. Consider modern lighting ideas that draw attention to stairwells, recessed areas, and other features to enhance the look of the space.
By anticipating these potential challenges and planning solutions, we can ensure our basement remodeling project goes as smoothly as possible. Whether we’re looking to create an extra bedroom, a home theater, or a workout space, addressing these issues head-on allows us to maximize the potential of our basement and add significant value to our home. For more inspiration on how to transform your basement, check out our home renovation ideas.

Maximizing Your Basement’s Potential
Transforming the basement into a vibrant and functional space can significantly enhance the overall appeal and value of a home. We’ll explore how to add value, conceive multi-functional spaces, and incorporate contemporary features that align with the latest design trends.
Adding Value to Your Home
Investing in basement remodeling can be a strategic move that not only extends living space but also boosts property value. Homeowners typically recoup about 70% of the cost of a basement remodel when they sell their home. For instance, a $15,000 investment in a basement renovation could increase the home’s appraised value by an average of $10,500.
| Cost of Remodel | Estimated Value Increase |
|---|---|
| $15,000 | $10,500 |
| $20,000 | $14,000 |
| $30,000 | $21,000 |
Source: Breyer Construction Blog and Angi
These figures illustrate the significant return on investment (ROI) that a well-executed basement renovation can yield. It’s important to partner with reputable home renovation contractors who can ensure that the remodel is completed to a high standard, further enhancing the space’s value.
Cost vs. Return on Investment
Basement remodeling can be a significant investment, with the average cost ranging between $11,000 and $30,000, and high-end renovations exceeding $40,000. However, it’s important to note that homeowners typically recoup about 70% of the cost when they sell their home, making basement remodeling a valuable investment for increasing property value.
| Project Type | Average Cost | Return on Investment |
|---|---|---|
| Average Basement Remodel | $20,000 - $30,000 | Approximately 70% |
| High-end Basement Renovation | $40,000 - $70,000 | Varies based on upgrades |
By transforming our basements into multi-functional spaces, we not only add value to our homes but also enhance our living experience. Whether we’re aiming for extra living space, an entertainment area, or a rental unit, the versatility added to our home through a well-executed basement renovation is a smart future-proof decision.
Multi-Functional Space Ideas
A renovated basement offers the flexibility to serve various purposes, adapting to the evolving needs of homeowners. Whether it’s extra living space, a home theater, a personal gym, a home office, or even a rental unit, the options are virtually limitless. Here are some multi-functional space ideas that add versatility to your home:
- Entertainment Area: Incorporate a home theater system for movie nights and a small bar for hosting gatherings.
- Home Office: Design a quiet workspace, perfect for remote work or studying.
- Fitness Center: Equip the area with workout machines and a yoga space for health enthusiasts.
- Guest Suite: Add a bedroom and bathroom, turning the basement into a cozy retreat for visitors.
- Rental Space: Create an independent living unit that can generate additional income.
Each of these ideas not only enhances the livability of your home but also appeals to potential buyers looking for flexible and practical spaces.
